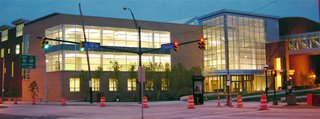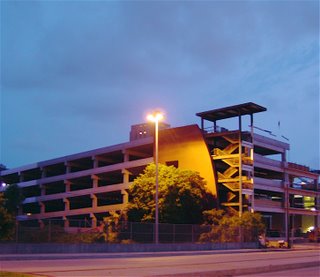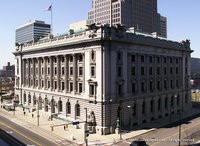Cleveland Planning Commission Summary - 21 July, 2006
Present:
Lumpkin
Pinkney
Bowen
Cimperman
Small
Kuri
Brown
Absent:
Coyne
MANDATORY REFERRALS (approved)
- Ordinance No. 377-06: Changes the use of parcels on the East side of West 117th Street between Governor Avenue and Thrush Avenue to a Local Retail Business District; also to change the use of parcels on the West side of West 117th Street South of Governor Avenue to a Two Family Residential District and a ‘B’ area District.
ADMINISTRATIVE APPROVALS (all approved)
- Ordinance No. 1119-06: Authorizing the Director of Economic Development to enter into contract with Krather Place, LLC to provide economic development assistance to partially finance the historic renovation of property located at 4138 Pearl Road.
- Ordinance No. 1124-06: To vacate a portion of Starkweather Avenue and portions of West 7th Street.
- Ordinance No. 1125-06: To vacate a portion of East 109th St.
- Ordinance No. 1172-06: Authorizing the Director of Port Control to enter into a Lease Agreement with Hopkins Partners for the lease of office space at Cleveland Hopkins International Airport.
SPECIAL PLANS
DRC 06-096: Fleet Avenue Transportation & Design Study. (approved with accommodation)
The purpose of this project is to study and address traffic and transportation problem on Fleet Avenue Between I-77 and East 56th Street. This is a full street replacement (building-line to building-line) that will incorporate stamped and colored concrete, bump-outs at most intersections, new sidewalks and bike lanes. There will also be new concrete benches and trash receptacles. This is Phase one of the process.
The next phase will incorporate funding and final design. The final phase will be final funding and construction. Currently they are working hard on funding. The street has not had any significant repair work done in nearly 15 years, so it is possible some city funds could be secured. It is estimated the cost will be upward of $7 million.
Some of the concerns include the removal of trolley tracks that still exists under the pavement on Fleet, and the learning curve that will take place as people begin driving under conditions that will be new to the Cleveland area.
Cuyahoga Valley Scenic Railroad Extension (approved)
Resolution No. 07/21/06 In Support of Cuyahoga Valley Scenic Railroad Extension To Downtown Cleveland (See resolution below)
This asked for the endorsement of the plan and encourages the City Planning Commision to stay involved throughout the implementation.
DESIGN REVIEW (all approved)
DRC 06-090: 1600 Buhrer Avenue, Buhrer School K-8, New Construction, Conceptual Review
A K-8 & Pre-school near the Clark/Scranton interchange. It will hold 350 students within its 54,000 sq ft. It is mostly a one-story building and every room is proposed to have natural light.
The architect was encouraged to rethink how the north parking lot and the playground are located (the playground is proposed to be near the freeway edge). It was also suggested the designer think if he playground as more of an asset to the neighborhood and not just a function of the school.
DRC 06-080: 885 East 146th Street, Wade Park School K-8, New Construction, Conceptual Review
A K-8 & Pre-school at East 146 and 147th Street in the Collinwood neighborhood. The current building is said to be the oldest in the Cleveland School District. The original part of the building was built in 1890 with an addition built in 1920. The existing building is two and three stories with 42,000 sq ft. The new building will be two stories, be a total of 64,000 sq ft and house 450 students.
The proposed new construction will have off-site parking due to the lack of land. There will also be a portion of the building that will remain open for the public to use while maintaining security for the school portions.
Part of of the existing building will be retained for use in the new building as a result of citizen comments.
DRC 06-094: 7600 Wade Park, East Clark School K-8, New Construction, Conceptual Review
This new school in the Wade Park neighborhood will replace a building originally built in 1974. The existing building is very fortress like. The new building, which will house approximately 550 students, will create a more open feeling.
Lillian Kuri informed the architect about existing art pieces in the courtyard and would like for the design firm to either incorporate the pieces in the new building or return them to the artist.
DRC 06-095: 1240 East 9th Street, J. Celebrezze Federal Building, Plaza Modernization
This addresses the rebuilding of the plaza surrounding the federal building at the corner of East 9th Street and Lakeside Avenue. Design work is being done through a collaboration of people from R. Fleischman, Olin Partnership and Westlake Reed Leskosky.
Directors Report
Regarding the Cleveland Clinic's proposal to close Euclid Avenue: We will work with the clinic to keep the street open.
Regarding the West Shoreway: The big issue is money. Currently the cost is approaching $70 million dollars. Concerns about the proposed options for the West 25th and 28th Street intersections.
Regarding Debbie Berry: Linda Henrechson and Scott Franz will take over her work.
Regarding the City Wide Plan: There will be a meeting at the end of July with all CDC's
Regarding Opportunity Corridor: The Mayor has OK'd a plan to work with ODOT.
Landmark issue: The rectory for St. Agnus will likely come down. The new developer for the land wants to build a CVS. The bell tower will remain.
CLEVELAND CITY PLANNING COMMISSION
RESOLUTION NO. 07/21/06
SUPPORTING CUYAHOGA VALLEY SCENIC RAILROAD AND CUYAHOGA VALLEY NATIONAL PARK IN EXTENDING EXCURSION PASSENGER RAIL SERVICE TO DOWNTOWN CLEVELAND
WHEREAS, Cuyahoga Valley Preservation and Scenic Railway Association, d/b/a “Cuyahoga Valley Scenic Railroad” (CVSR), is a private sector, volunteer supported, non-profit corporation that has operated excursion passenger rail service in the Cuyahoga Valley since 1972; and
WHEREAS, Cuyahoga Valley National Park (CVNP) is Ohio’s only National Park and, with over 2.5-million visits per year, it ranks eighth among National Parks across the country in annual visitation; and
WHEREAS, CVSR operates in partnership with CVNP, which owns and maintains 26 miles of CVSR’s track and provides interpretive and other support to CVSR, including regularly scheduled service, educational field trips and special events through the Park; and
WHEREAS, CVSR and CVNP are essential elements of the Ohio & Erie National Heritage Canalway, a National Heritage Area stretching 110 miles from Cleveland’s Lake Erie shore to Dover/New Philadelphia, with CVSR as the “Steel Spine” – one of three transportation connectors within the Canalway; and
WHEREAS, CVSR has grown as a regional attraction and as an essential element in CVNP and the Canalway, with ridership averaging more than 100,000 annually in the past 5 years; and
WHEREAS, CVSR and CVNP have invested over $30,000,000 in infrastructure, railroad rolling stock and related capital assets to create the capacity to move toward fulfilling the vision of CVSR as a heritage attraction and alternative transportation into and through the Park and across the Canalway; and
WHEREAS, in 2003, CVSR and CVNP worked in partnership with Akron Metro RTA to extend passenger rail service 25 miles from the southern boundary of the Park in Akron to Downtown Canton to provide a continuous 51-mile rail transportation route linking the National Park in Independence/Cuyahoga County to Akron/Summit County and on to Canton in Stark County; and
WHEREAS, CVSR and CVNP are working to extend service an additional 8 miles northward to Downtown Cleveland providing a one-of-a-kind regional asset in Northeast Ohio – excursion passenger rail service connecting three major metropolitan areas – Cleveland, Akron and Canton – and Cuyahoga Valley National Park; and
WHEREAS, broad community support is essential to accomplish the challenging task of extending CVSR’s excursion passenger rail service to Downtown Cleveland; and
WHEREAS, the City of Cleveland supports the concept of alternative transportation to, from and within CVNP, and is pleased to evidence its support for this effort.
NOW, THEREFORE BE IT RESOLVED, by the Cleveland City Planning Commission:
Section 1: That the City of Cleveland hereby embraces the regional vision of connecting Cleveland, Akron and Canton with excursion passenger rail service and supports extending said excursion passenger rail service from its present northern terminus within Cuyahoga Valley National Park at Rockside Road in Independence, Ohio to Downtown Cleveland as alternative transportation to, from and within the Park.
Section 2: That the City of Cleveland shall work in concert with the Federal Transit Administration, Greater Cleveland Regional Transit Authority, Department of Interior, Ohio Department of Transportation, Ohio Rail Development Commission, Northeast Ohio Areawide Coordinating Agency, consulting parties and other local stakeholders to advance this project and work cooperatively with all parties to plan for and provide the final 8-mile long connection to downtown Cleveland, thus benefiting all residents of the City of Cleveland and Cuyahoga County.
Section 3: That CVSR and CVNP be and they are hereby authorized to list the City of Cleveland as a supporter of this project, and can call upon the Director of the City Planning Commission for further assistance and evidence of that support.
Section 4: That the Director of the City Planning Commission be and hereby is authorized and directed to support the planning, design and implementation of extension of excursion passenger rail service from Cuyahoga Valley National Park to Downtown Cleveland in partnership with CVSR and the National Park Service.
Section 5: That this resolution shall become effective immediately upon its adoption.







