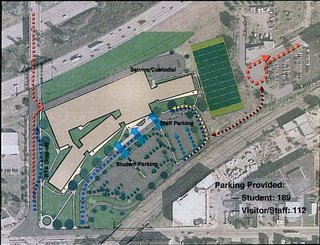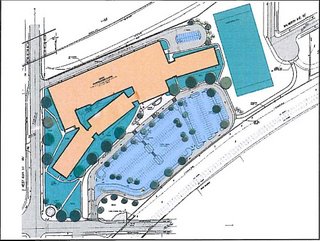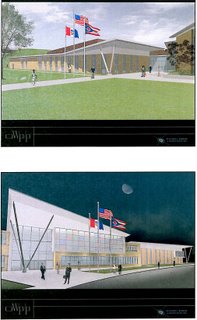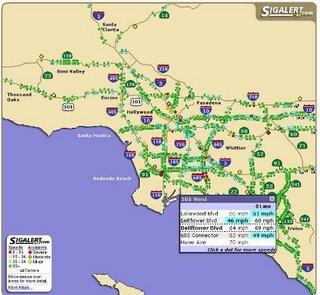Cleveland Planning Commission Report, May 19, 2006Call to order – 9:08 AM
Roll Call –
Present:
Tony Coyne
Bob Brown
Lillian Kuri
Gloria Jean Pinkney
David Bowen
Rev. S. Small
Absent:
Joe Cimperman
Larry Lumpkin
Approved April 7 and 21 minutes
Tony Coyne mentioned that he was not sure if the current method of approving minutes was efficient.
Director Brown said historically
ZONING (ALL APPROVED)
1. Ordinance No. 708-06: To change the use from a Semi-Industry District to a General Industry Use District on the east side of West 25th Street north of Potter Court.
This is the site of the junkyard that was destroyed by fire over a year ago in Ohio City. The business has been in operation for over 60 years, and has always operated under a variance due to non-conforming use. Since the building was completely destroyed and new construction is required, a new variance is needed. The business owner, George Saas (?) was present along with his wife. They have a new building designed – 60’ x 60’, will come to the sidewalk like the previous structure.
There was one neighbor and two letters of opposing the variance due to issues regarding noise, smell, and rats, among other things.
Councilman Santiago was present and was in support of the rezoning. He stated the rats likely come from the valley and are not from the Saas property – rats do not feed on auto parts.
Tony Coyne suggested Saas erect a screening fence on the neighbor’s property at his own expense as a show of goodwill.
2. Ordinance No. 830-06: To change the zoning of lands on the north and south sides of Lorain Avenue from West 103rd Street to West 115th Street to Local Retail Business and Residence Office; and to change the zoning of property fronting on West 106th Street to Two Family.
This is a continuation of efforts by Councilwoman Dona Brady to bring the zoning in her ward up to date with the City’s Comprehensive Plan.
MANDATORY REFFERALS (ALL APPROVED)
1. Ordinance No. 648-06: Authorizing the Director of Public Service to issue a permit to The Cleveland Clinic foundation to encroach into the public right-of-way of East 96th Street by installing, using, and maintaining a sloped walk exit ramp, sheet piling, a building corner, and below-grade areaways.
2. Ordinance No. 691-06: Authorizing the Director of Public Service to issue a permit to Tower city Center to encroach into the public right-of-way of Huron Road by installing, using, and maintaining a pedestrian connector to be partially constructed beneath the City of Cleveland right-of-way.
This new pedestrian tunnel will connect the State Office Building with Tower City.
3. Ordinance No. 735-06: Determining the method of making the public improvement of rehabilitating, renovating, reconstructing or otherwise improving various Department of Parks, Recreation and Properties facilities.
ADMINISTRATIVE APPROVAL (APPROVED)
1. Ordinance No. 827-06: Authorizing the Director of Economic Development to apply for and accept a Clean Ohio grant from the State of Ohio Department of Development for the VAP Phase II assessment of property located at 3828 East 91 St Street and associated parcels.
2. Ordinance No. 786-06: Authorizing the Director of Economic Development to enter into contract with Congeni Investments, LLC, to provide economic development assistance to partially finance the acquisition of real property located at 2034 W. 65th St. and all other associated costs necessary to redevelop the property.
SUMMARY CALENDAR (APPROVED)
1. Ordinance No. 652-06: Authorizes the sale of property on Lexington Avenue to Thomas Albert and Pauline Ruffin as part of the Land Reutilization Program.
2. Ordinance No. 700-06: Authorizes the sale of property on Buckeye Road to the Cleveland Municipal School District as part of the Land Reutilization Program.
3. Ordinance No. 701: Authorizes the sale of property on Addison Road to Illus, Christine, James, Ricky and Edward Taylor, Valerie Lambright and Eula Milon as part of the Land Reutilization Program.
4. Ordinance No. 709-06: Authorizes the sale of property on Quimby Avenue to Margaret Adams as part of the Land Reutilization Program.
DESIGN REVIEW
1. DRC 06-031: 1701 East 12th Street, Reserve Square, Exterior Remodeling (APPROVED)
Doug Price, owner of Reserve Square, and Mike K, from City Architecture, presented plans for the painting and resurfacing of the outside of Reserve Square and Embassy Suites hotel on East 12th Street. All of the visible concrete areas will be repainted various colors. The front entrance will be completely reconfigured. The driveway that currently exist will be moved to the curb; a canopy will be built to provide shelter from the elements. The entrance will be re-clad in either a frosted glass or acrylic. The granite will still be visible through the re-clad portions during the day. At night there will be some sort of LED light under the new cladding. A new skylight will be built over the former driveway that will be backlit.
Further details of the renovation include the elimination of the bypass frequented by hundreds of downtown inhabitants everyday. All of the stores are going to be accessible to the public from the outside only.
When complete, the renovation project will have cost upwards of $10 million. All of the apartments and hotel suites are being renovated. When complete, there will be 765 housing units and 250 hotel suites. It currently has an 80% occupancy rate.
2. DRC 06-038: N.E. Corner of West 65th Street and Clark Avenue, West Side Relief High School, New Construction

This is a conceptual review with no action required. Richard Bowen and Associates, and OWP/P presented the proposed West Side Relief High School. The two-story building that will house approximately 1200 students and 60 +/- faculty/staff members for grades 9 through 12. There will be 33 general studies classrooms, 1 competition gym and 1 practice gym.
The building will consist of three small high schools within one building. That equals roughly 412 students per school.
There will be parking available for 189 students.

Visitors and staff will have 112 parking spaces. There will be a GCRTA drop off area on West 65th Street, west of the building, although there has not been any discussion with them as of yet.
There is also a football practice field proposed for the eastern edge of the property. This will require the relocation of some of the roads currently located there. Apparently, a major sewer line runs under the current location of Walworth Avenue that prohibits any construction directly above it. Walworth will be relocated to the intersection of West 59th Street and run south until it hits the railroad tracks.

From there, it will connect with the schools staff parking lot. There is proposed to be a large turnaround area for trucks that will not be able to enter the relocated Walworth. Instead, all truck traffic will only use the West 55th Street location.
The face of the buildings will likely be made of brick, representing the make-up of the buildings in the area. (The conceptual renderings do not show this.)
Most of the land has been acquired already.
The commission’s major concern was the linkage from the school to Zone Recreation Center under I-90. They suggested the school district work with the city and other partners to address this area.
One additional concern was the northern edge of the property that is adjacent with I-90. The architects said they are still working on that area of land.
DIRECTOR’S REPORT
The director report time was devoted to Robert Corna’s informational presentation on a proposal to add a retractable dome to the Cleveland Browns Stadium.
At first Corna stated the estimated cost will total $90 million, though later he said this cost is very preliminary and probably not accurate.
The discussion briefly centered on sponsorship. He mentioned the possibility of having the likes of Pepsi placing their name on the proposed roof (many distorted faces by the commission at this statement).
[He went before Cleveland City Council this past Monday to seek support in attempting to have the 50th anniversary of the Super Bowl in Cleveland]


 Visitors and staff will have 112 parking spaces. There will be a GCRTA drop off area on West 65th Street, west of the building, although there has not been any discussion with them as of yet.
Visitors and staff will have 112 parking spaces. There will be a GCRTA drop off area on West 65th Street, west of the building, although there has not been any discussion with them as of yet. From there, it will connect with the schools staff parking lot. There is proposed to be a large turnaround area for trucks that will not be able to enter the relocated Walworth. Instead, all truck traffic will only use the West 55th Street location.
From there, it will connect with the schools staff parking lot. There is proposed to be a large turnaround area for trucks that will not be able to enter the relocated Walworth. Instead, all truck traffic will only use the West 55th Street location.
